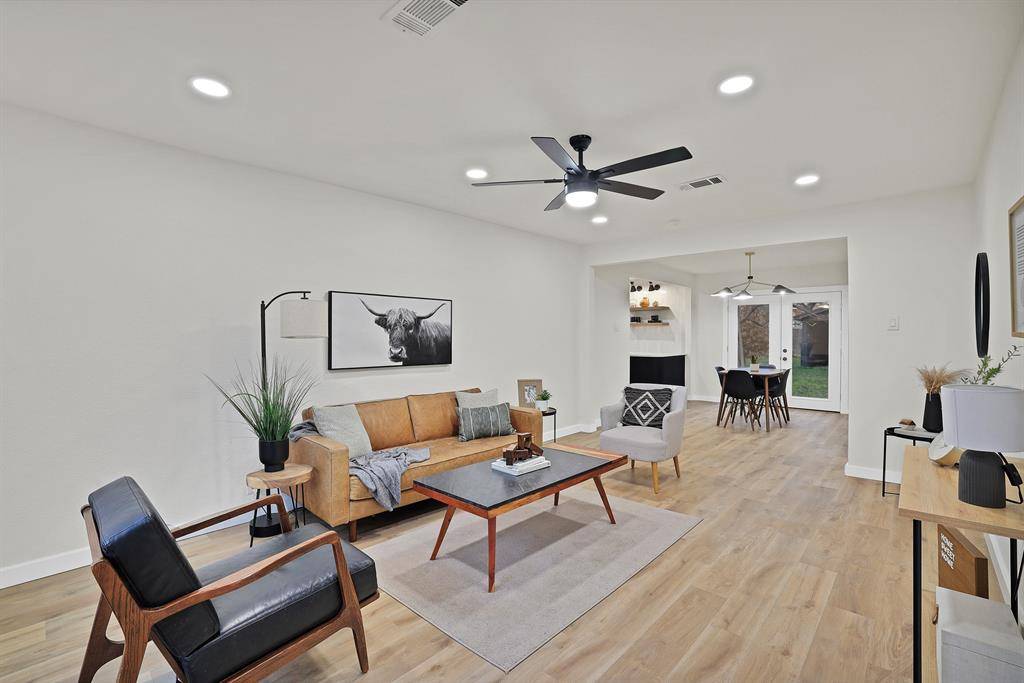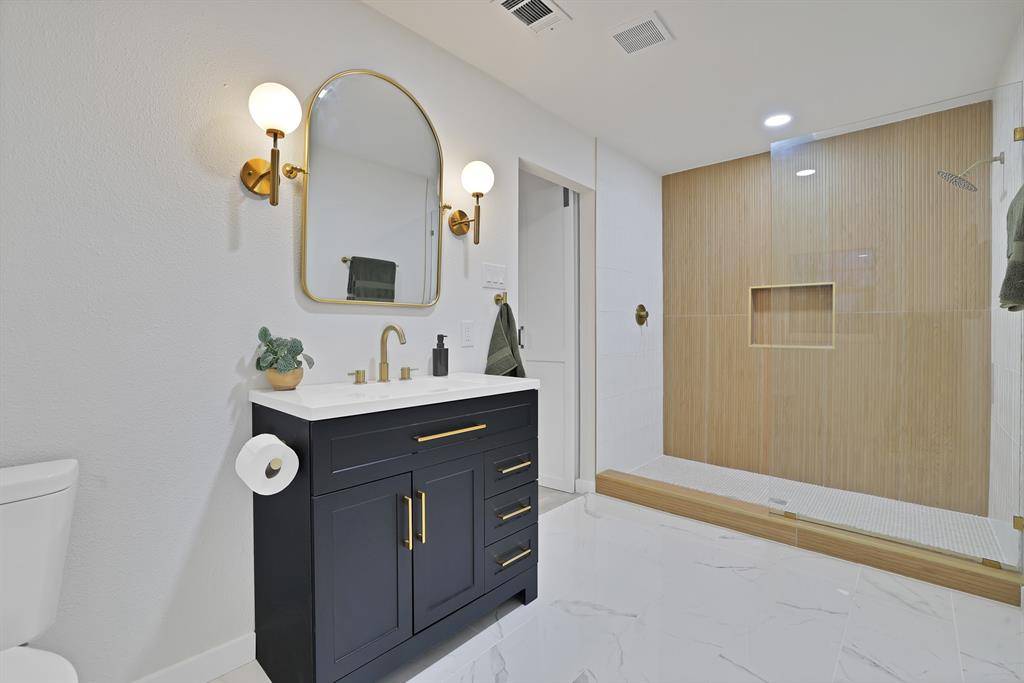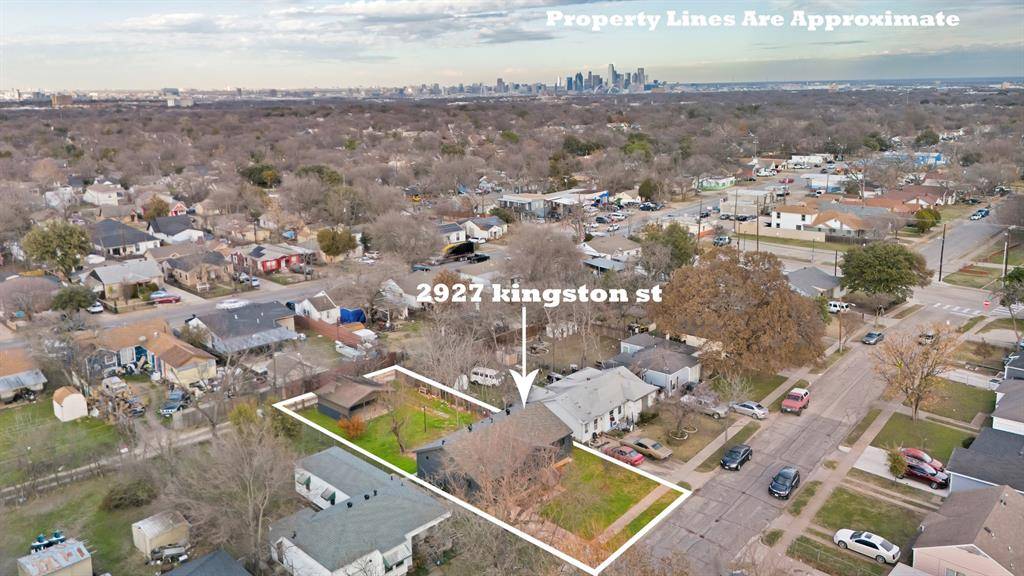2927 Kingston Street Dallas, TX 75211
3 Beds
2 Baths
1,220 SqFt
UPDATED:
Key Details
Property Type Single Family Home
Sub Type Single Family Residence
Listing Status Active
Purchase Type For Sale
Square Footage 1,220 sqft
Price per Sqft $254
Subdivision Westmoreland Heights
MLS Listing ID 20996730
Style Traditional
Bedrooms 3
Full Baths 2
HOA Y/N None
Year Built 1954
Annual Tax Amount $4,662
Lot Size 7,405 Sqft
Acres 0.17
Property Sub-Type Single Family Residence
Property Description
Modern charm, designer style, and a location just minutes from downtown—this beautiful 3-bedroom, 2-bath home is everything you've been waiting for. Step inside and be wowed by the bright, open layout and high-end designer finishes throughout.
The kitchen is a true showstopper with white oak soft-close cabinets, floating shelves, ribbed detailing on the island and hood, a classic subway tile backsplash, and sleek quartz countertops. Both bathrooms have been thoughtfully updated with stylish, modern touches. The guest bath features hexagon tile flooring, an updated vanity, linen closet, and accent wallpaper.
The primary suite offers built-in closets, fresh paint, and a sliding barn door that opens to a spa-inspired ensuite with porcelain tile and a walk-in shower. The third bedroom was created from a garage conversion, offering even more livable space while maintaining the home's modern flow and function.
With three spacious bedrooms, this home offers versatility for any lifestyle—whether you need a home office, guest room, or extra space to grow.
This is more than a house—it's your next chapter. Don't miss it.
Location
State TX
County Dallas
Direction Take the Illinois Avenue exit toward Texas 12 Loop S Mountain Creek Parkway Follow W Illinois Ave and S Westmoreland Rd to Kingston St
Rooms
Dining Room 1
Interior
Interior Features Built-in Features, Cable TV Available, Chandelier, Decorative Lighting, High Speed Internet Available, Natural Woodwork, Open Floorplan, Walk-In Closet(s)
Heating Central
Cooling Ceiling Fan(s), Central Air
Flooring Combination, Luxury Vinyl Plank, Tile
Appliance Dishwasher, Disposal, Gas Range, Vented Exhaust Fan
Heat Source Central
Laundry Electric Dryer Hookup, Utility Room, Washer Hookup
Exterior
Exterior Feature Storage, Other
Carport Spaces 1
Fence Chain Link
Utilities Available City Sewer, City Water
Roof Type Composition
Total Parking Spaces 1
Garage No
Building
Lot Description Few Trees, Interior Lot
Story One
Foundation Pillar/Post/Pier
Level or Stories One
Structure Type Fiber Cement,Siding
Schools
Elementary Schools Salazar
Middle Schools Stockard
High Schools Molina
School District Dallas Isd
Others
Restrictions Deed
Ownership Kelby and Robyn Moore
Acceptable Financing Cash, Conventional, FHA, VA Loan
Listing Terms Cash, Conventional, FHA, VA Loan
Special Listing Condition Aerial Photo
Virtual Tour https://www.propertypanorama.com/instaview/ntreis/20996730






