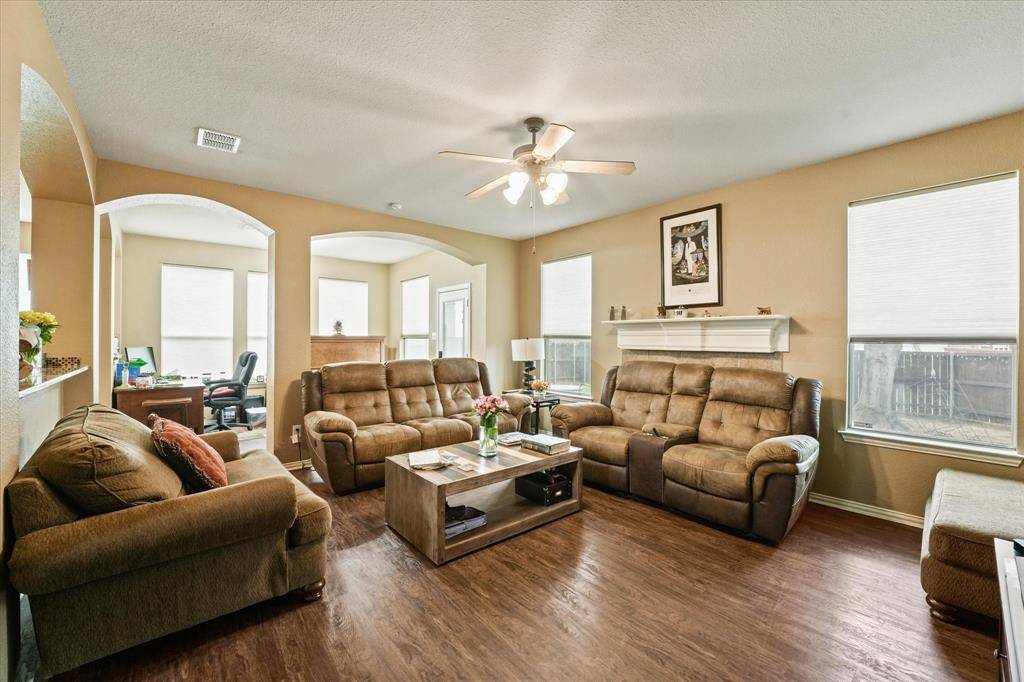812 Cascades Drive Allen, TX 75002
4 Beds
3 Baths
2,910 SqFt
UPDATED:
Key Details
Property Type Single Family Home
Sub Type Single Family Residence
Listing Status Active
Purchase Type For Sale
Square Footage 2,910 sqft
Price per Sqft $177
Subdivision Woodland Park Add Ph 2
MLS Listing ID 20966723
Style Traditional
Bedrooms 4
Full Baths 2
Half Baths 1
HOA Fees $325/ann
HOA Y/N Mandatory
Year Built 2003
Annual Tax Amount $8,299
Lot Size 7,840 Sqft
Acres 0.18
Property Sub-Type Single Family Residence
Property Description
This home offers an elegant blend of charm and modern convenience. Discover four spacious bedrooms and 2.5 pristine bathrooms, designed for both privacy and seamless flow. Inside, multiple living areas with rich hardwood flooring provide ample space for relaxation and entertainment. A dedicated inviting office space is perfect for remote work.
The heart of the home is the kitchen, featuring granite counters and an AMAZING PANTRY – a true highlight for culinary enthusiasts. All bedrooms are conveniently located upstairs for a peaceful retreat.
Outdoors, great curb appeal leads to a private backyard oasis with mature trees, perfect for gatherings or quiet afternoons. Experience comfort and class at 812 Cascades Drive.
Location
State TX
County Collin
Direction Please use Navigation.
Rooms
Dining Room 2
Interior
Interior Features Built-in Features, Cable TV Available, Decorative Lighting, Double Vanity, Eat-in Kitchen, Granite Counters, High Speed Internet Available, Kitchen Island, Loft, Open Floorplan, Pantry, Walk-In Closet(s)
Heating Central, Electric
Cooling Central Air, Electric
Flooring Ceramic Tile, Laminate, Wood
Fireplaces Number 1
Fireplaces Type Wood Burning
Appliance Dishwasher, Disposal, Electric Cooktop, Electric Oven, Electric Water Heater, Microwave
Heat Source Central, Electric
Laundry Full Size W/D Area
Exterior
Exterior Feature Rain Gutters, Private Yard
Garage Spaces 2.0
Fence Wood
Utilities Available Alley, City Sewer, City Water
Roof Type Composition
Total Parking Spaces 2
Garage Yes
Building
Lot Description Few Trees, Landscaped, Lrg. Backyard Grass, Subdivision
Story Two
Foundation Slab
Level or Stories Two
Structure Type Brick
Schools
Elementary Schools Olson
Middle Schools Curtis
High Schools Allen
School District Allen Isd
Others
Ownership See Offer Instructions
Acceptable Financing Cash, Conventional, FHA, VA Loan
Listing Terms Cash, Conventional, FHA, VA Loan
Virtual Tour https://www.propertypanorama.com/instaview/ntreis/20966723






