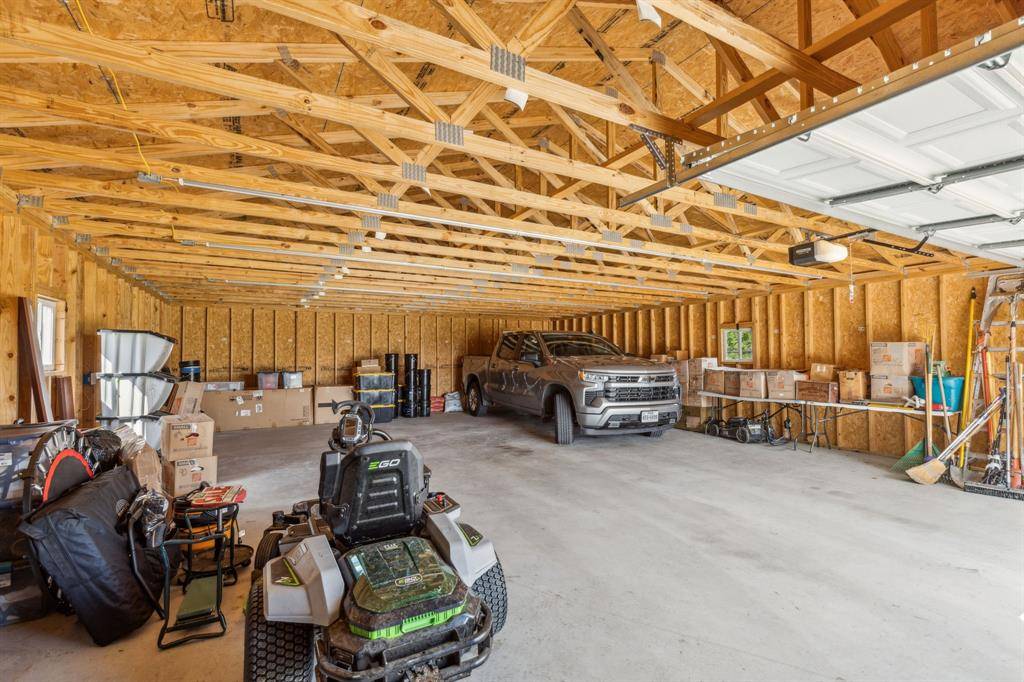2410 Blackjack Oak Road Oak Ridge, TX 75161
4 Beds
2 Baths
2,175 SqFt
UPDATED:
Key Details
Property Type Single Family Home
Sub Type Single Family Residence
Listing Status Active
Purchase Type For Sale
Square Footage 2,175 sqft
Price per Sqft $229
Subdivision Oak Valley Ph 2
MLS Listing ID 20944994
Style Traditional
Bedrooms 4
Full Baths 2
HOA Y/N None
Year Built 2022
Annual Tax Amount $8,201
Lot Size 1.000 Acres
Acres 1.0
Property Sub-Type Single Family Residence
Property Description
**Interior Highlights:**
Step inside to experience the refined finishes and a welcoming ambiance adorned with gleaming wood-ceramic tile floors throughout the main living areas. The spacious living room is anchored by a stunning stone, wood-burning fireplace that offers warmth and charm. Culinary enthusiasts will relish the exquisite chef's kitchen boasting stainless steel appliances, sleek white quartz countertops, and generous cabinetry. A decorative white ceramic tile backsplash enhances the kitchen's charm, complemented by a large pantry and an island with bar seating — ideal for casual dining and entertaining. Privately tucked away, the owner's suite serves as a serene retreat with tray ceilings, a luxurious ensuite bath featuring dual-sink vanity with quartz counters, a soaking tub, a separate shower, and an expansive walk-in closet. Two additional bedrooms offer comfortable accommodations with a shared full bath, while the flexible fourth bedroom is an ideal office space embellished with elegant French doors.
**Exterior Features:**
The property's exterior is equally impressive, greeted by a wooden fence that enhances the home's curb appeal and leads to a fully fenced backyard, perfect for leisure and play. The backyard also features an extended sprinkler system with fresh sod for a lush, secure environment. The unique 1,200 sqft shop showcases functional excellence with electricity and an extended driveway.
With over $80,000 in recent upgrades, this gem in Oak Ridge is a must-see.
Location
State TX
County Kaufman
Community Park
Direction Use Google Maps
Rooms
Dining Room 1
Interior
Interior Features Chandelier, Decorative Lighting, Kitchen Island
Heating Central, Electric
Cooling Ceiling Fan(s), Central Air, Electric
Flooring Ceramic Tile
Fireplaces Number 1
Fireplaces Type Living Room, Wood Burning
Appliance Dishwasher, Disposal, Electric Cooktop, Electric Oven, Electric Water Heater, Microwave
Heat Source Central, Electric
Laundry Electric Dryer Hookup, Full Size W/D Area, Washer Hookup
Exterior
Exterior Feature Covered Patio/Porch
Garage Spaces 5.0
Fence Back Yard, Chain Link, Wood
Community Features Park
Utilities Available Electricity Connected, Septic
Roof Type Composition
Total Parking Spaces 5
Garage Yes
Building
Lot Description Acreage, Irregular Lot, Lrg. Backyard Grass, Sprinkler System, Subdivision
Story One
Foundation Slab
Level or Stories One
Structure Type Brick,Rock/Stone,Siding
Schools
Elementary Schools Gilbert Willie, Sr.
Middle Schools Furlough
High Schools Terrell
School District Terrell Isd
Others
Restrictions Deed
Ownership See Tax
Virtual Tour https://listings.fullpackagemedia.com/videos/0197174d-8409-7124-8075-507494ce9081






